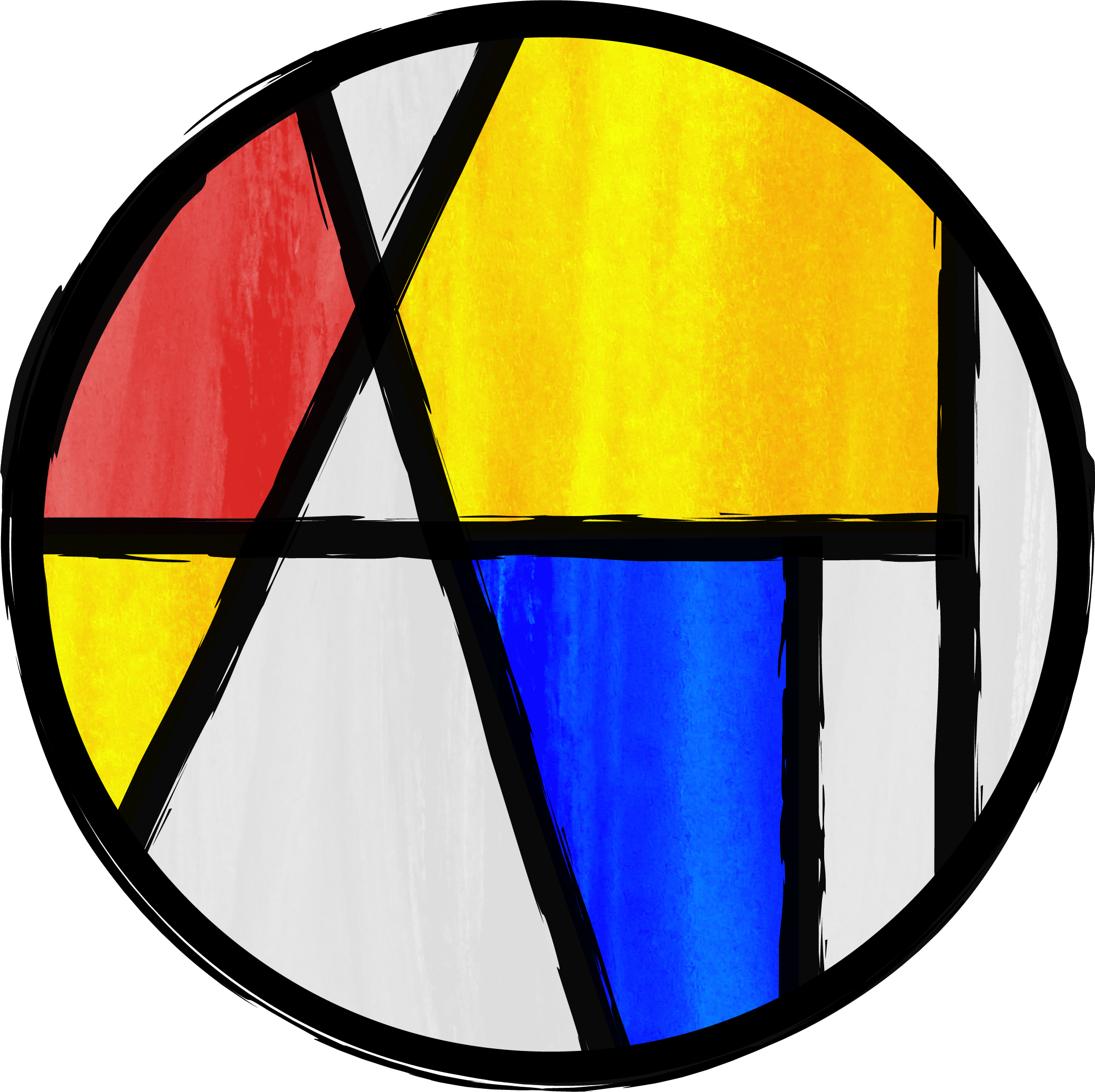Under the guidance and tutelage of Sean Yoo—a multicultural, international designer who has garnered a host of awards for his pieces and has worked for a diverse group of renowned design companies, from Design Within Reach to Sur&Plus, Casamania, and more. He creates multifaceted and timeless works through his innovative design process which fuses his design skills and eclectic background [1]—I was challenged to flip my design process on its head, step far beyond my comfort zone, and discover the incredible inspiration that can be found when one explores the unexpected.
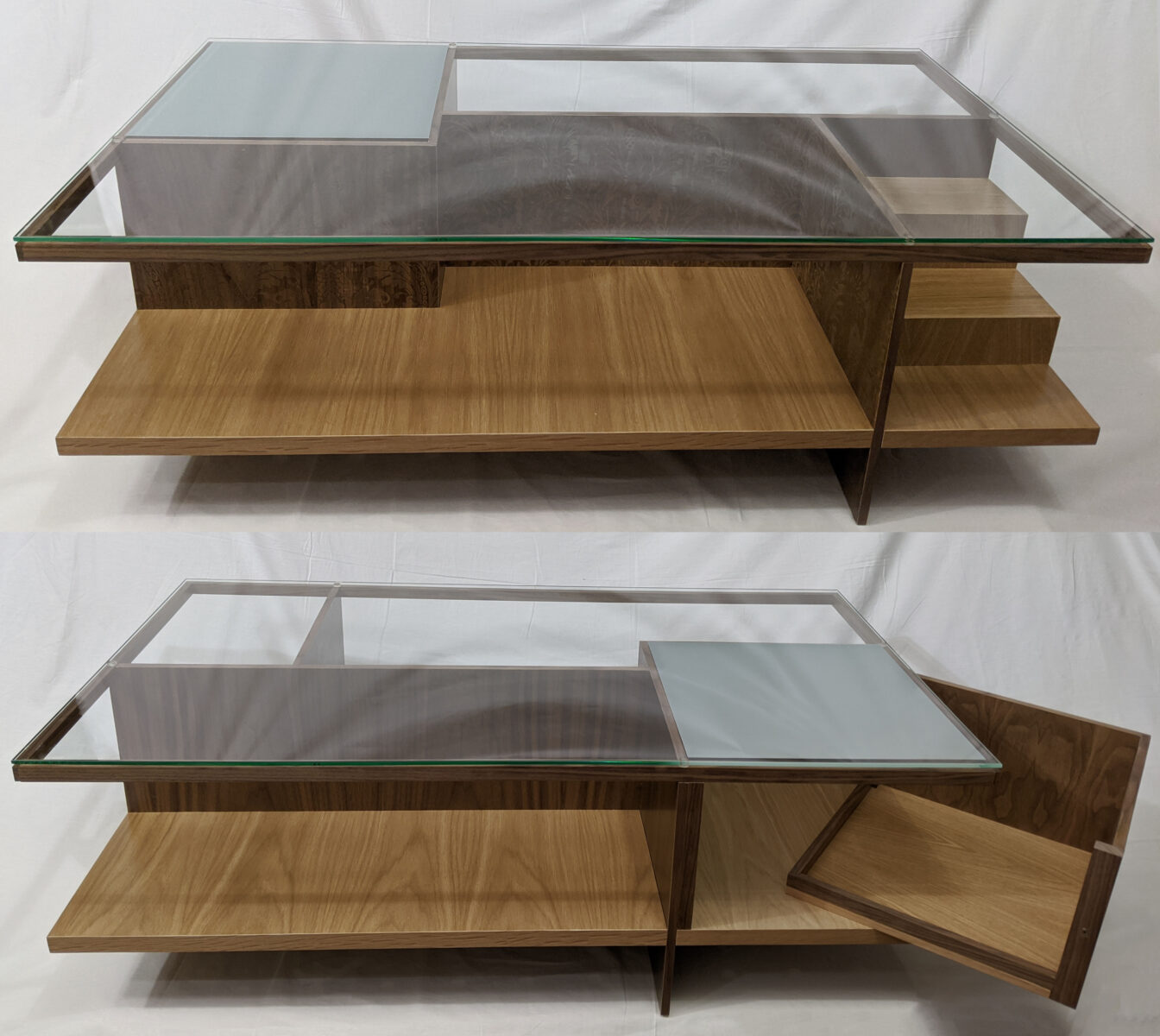
{1}
My Challenge
A New Process
After selecting my final base composition from an assortment of photographs taken in my apartment, I compiled a library of source images to use in my final portrait—both from the internet and my own photo albums. At the time I was working on this project, I had yet to develop my appreciation for, and commitment to, the documentation of source materials. Upon revisiting this composition for inclusion in this portfolio, and desiring to present the original unedited images to better illustrate my process, I strove to find each image’s initial source and archive them for continued reference.
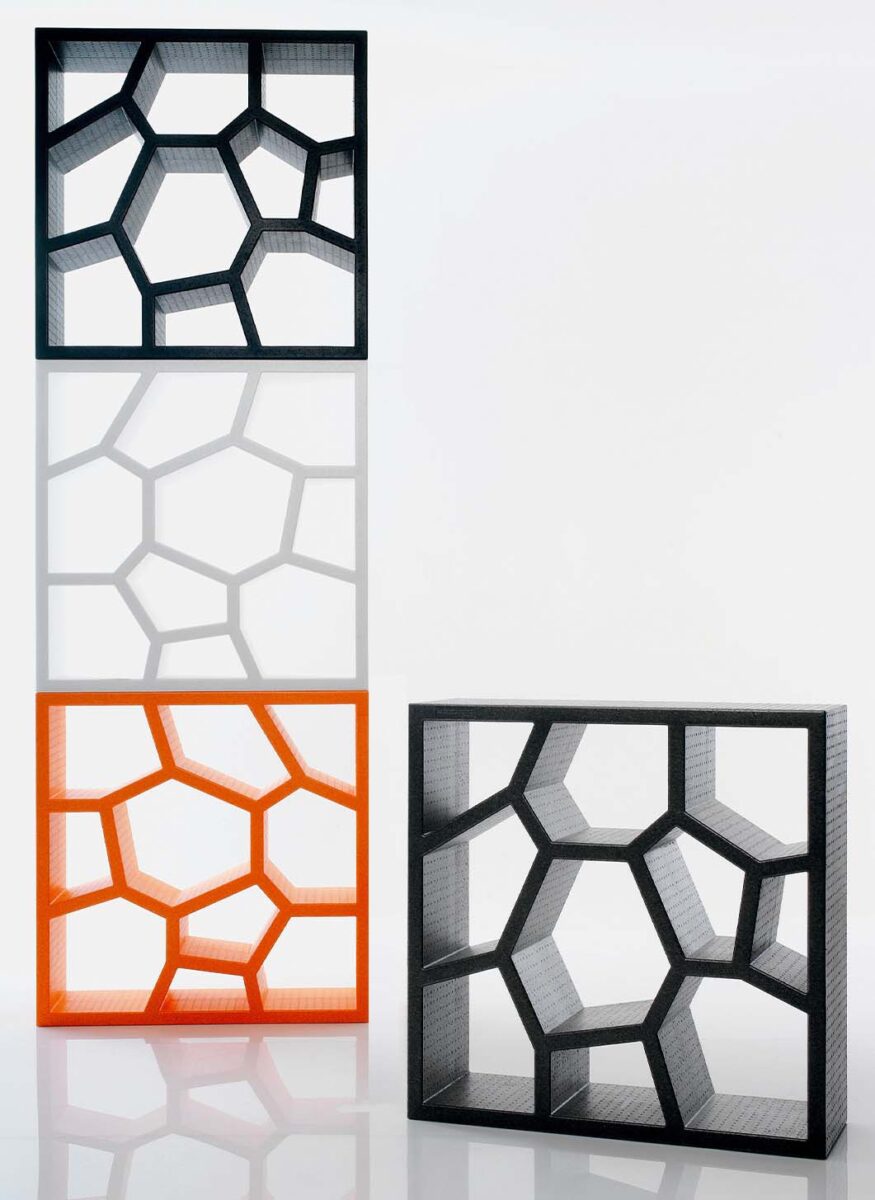
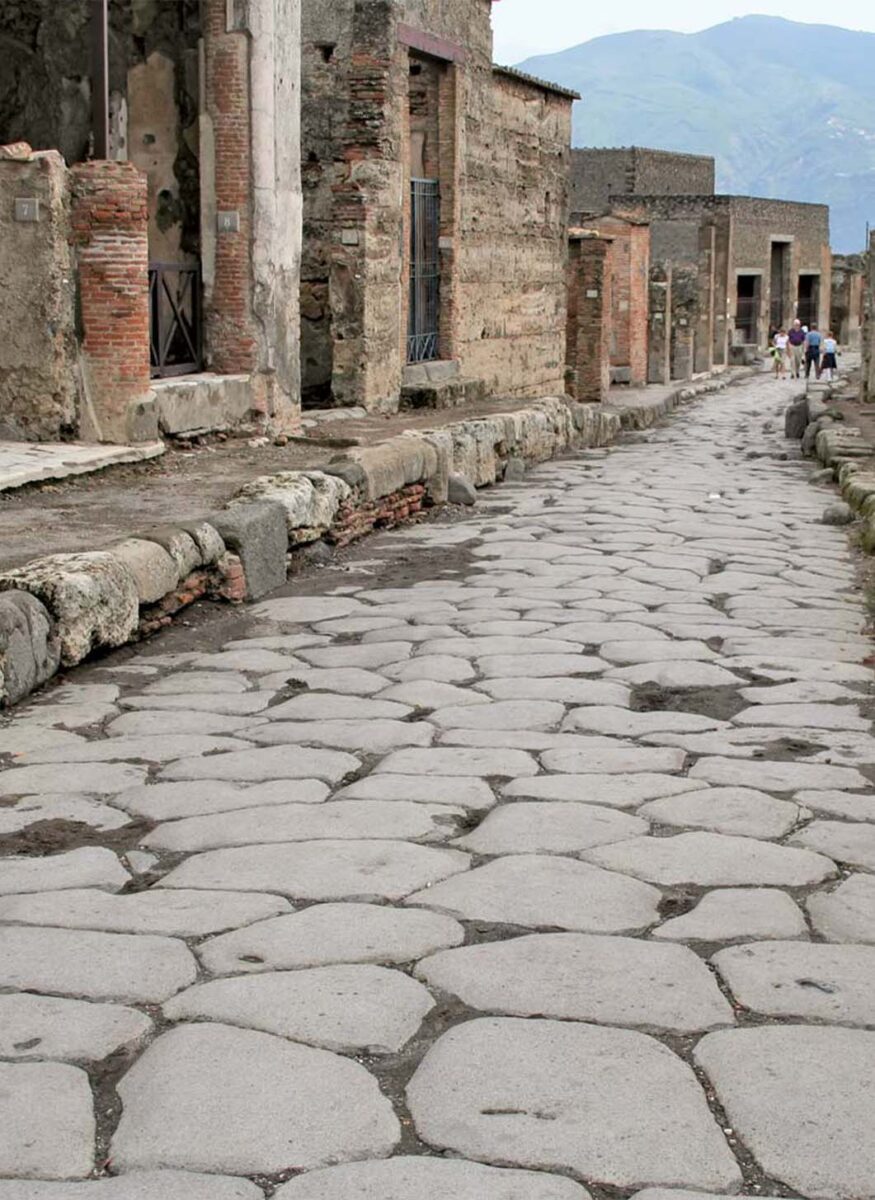
{1} OPUS INCERTUM SHELVING
{2} STONE ROADWAY IN POMPEII
Design a Table Inspired by London
After the first three rounds of inspiration selection and ideation, I knew I had two of the starting pieces of my process: a table was my piece of furniture, and London would be my inspiration. I was lucky enough, throughout my time in university, to have family across the pond who encouraged me to occasionally escape to the city and take a break from my regimented school life with travel and adventuring. My experiences in London were a phenomenal opportunity to find inspiration—with all manner of experiences, cultures, and artforms—there was a never-ending stream of options to fill in the blank of the prompt: “What if a table were…?”
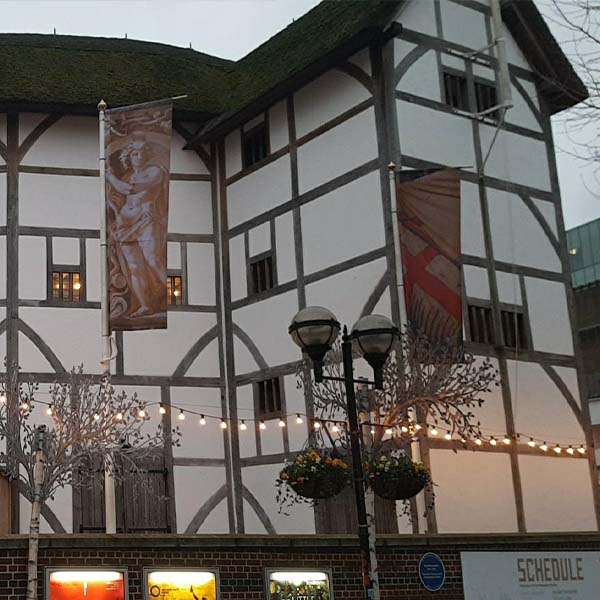

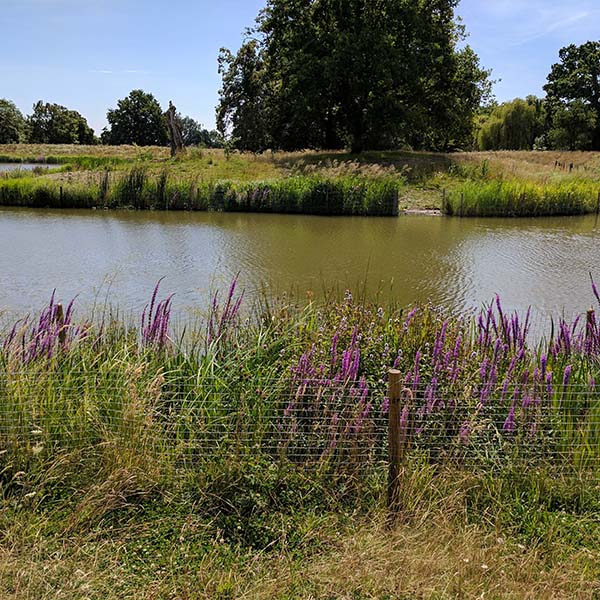
{a} THE GLOBE
{3} THE TUBE
{4} THE HEATH
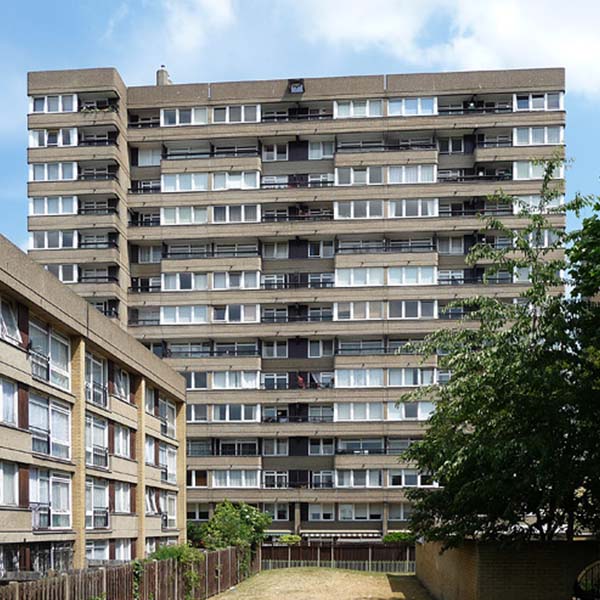
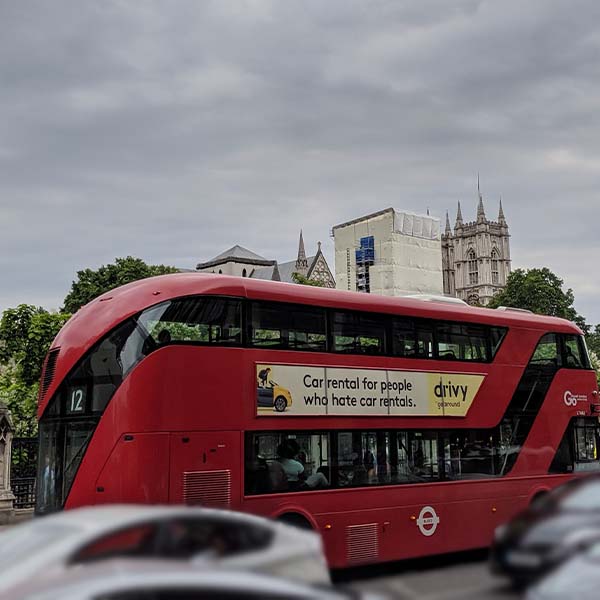
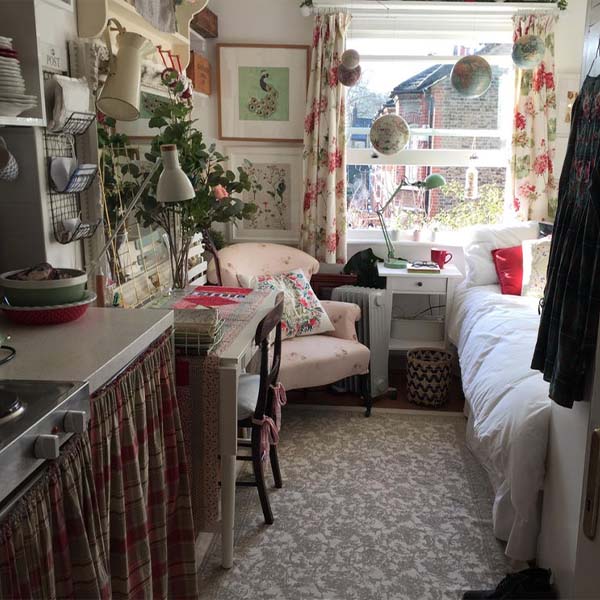
{5} COUNCIL HOUSING
{b} DOUBLE DECKER BUS
{6} LONDON APARTMENT
What if a Table Were…
My inclination as a designer is to prioritize function over form, so the process of developing purely aesthetic objects felt quite unnatural. However, over the course of the iterative process, it became easier to translate my inspiration into aesthetic interpretations; but this ease in process didn’t discourage my pursuit of function over form—especially for the prompts I was particularly invested in. One such prompt was, “What if a table were an apartment?” which I initially developed as a purely functional object. Sean took notice of my enthusiasm for the topic and, upon suggesting the “apartment” concept for me to pursue for my final table, helped guide me towards the exploration of form with the function of the apartment as my inspiration.
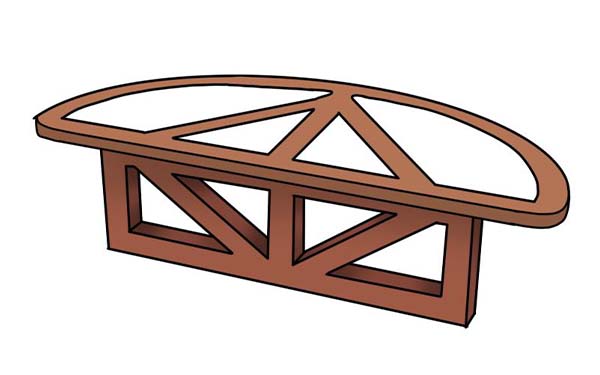
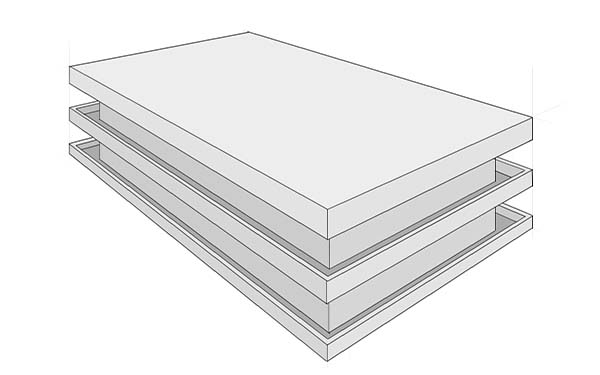
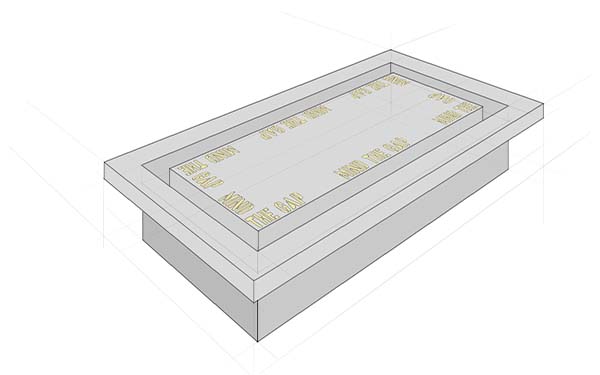
…the Globe?
…Council Housing?
…the Tube?
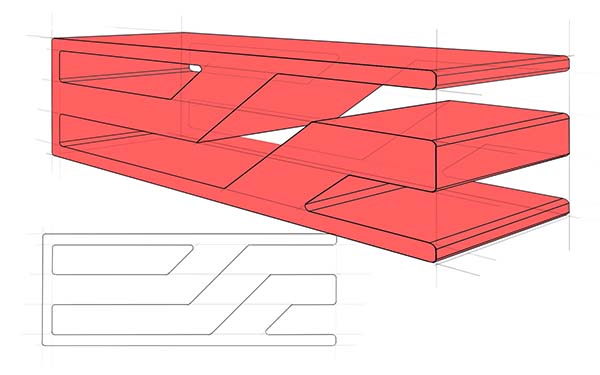
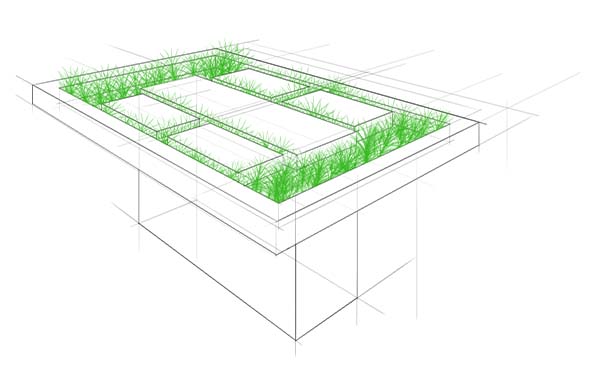
…a Double Decker Bus?
…the Hampstead Heath?
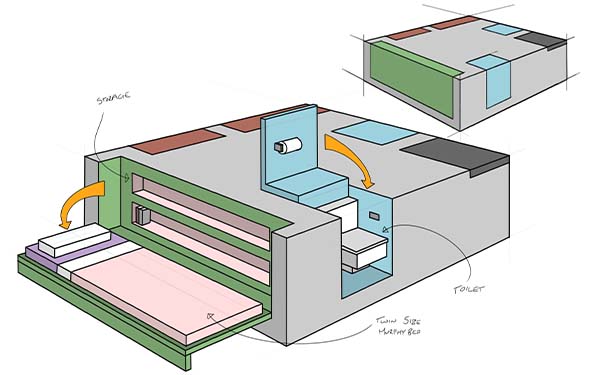
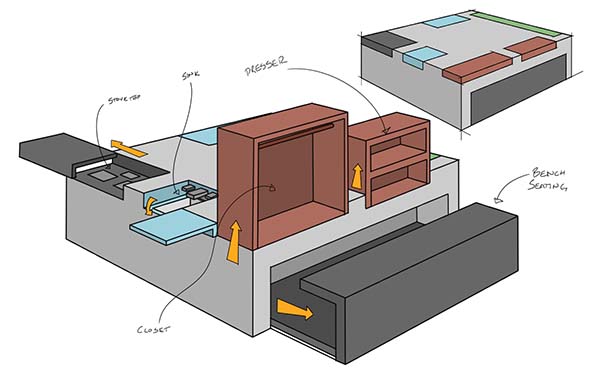
…an Apartment?
Physical Ideation
The quantity of iterative sketches and models that were required was initially overwhelming, but over the course of the semester I started to truly value the process as I saw my design capabilities flourish in response to each challenge and lesson I encountered. An example of an invaluable lesson I learned is that rules can be set for a project to help shape the initial discovery process, but as the object starts to take shape and the rules start impeding progress, they may absolutely be broken. This lesson was learned when my established rule—to maintain proportions that adhered to the golden ratio [5]—started to hinder the functionality of my table design, and Sean instructed me to throw the rule away. I was initially frustrated that he had led me down that path at all and felt like it had been a waste of time. But after some reflection I came to the realization that establishing rules early on combat the decision paralysis when faced with the infinite number of avenues for exploration. Once the course is set and the destination determined, the rules can be discarded as they become a hindrance to the goal they helped define.
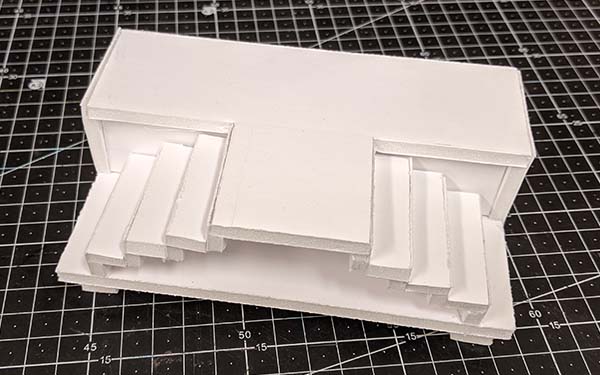
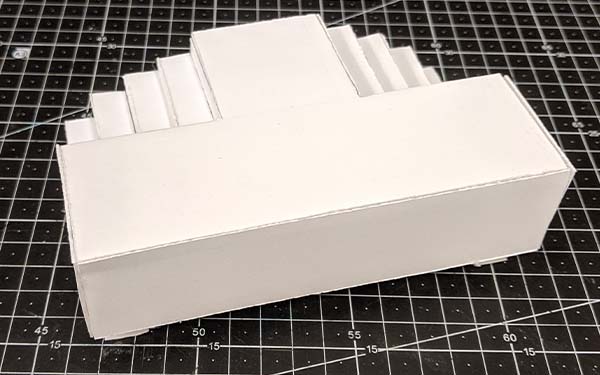
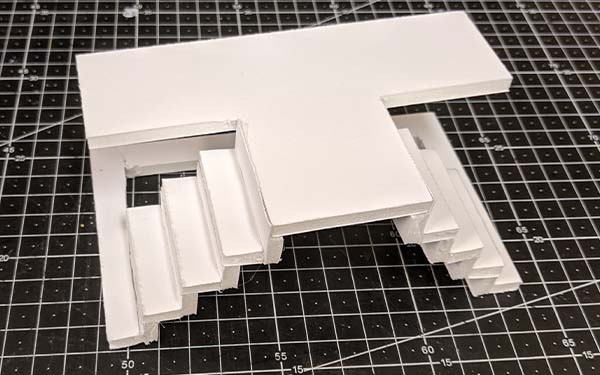
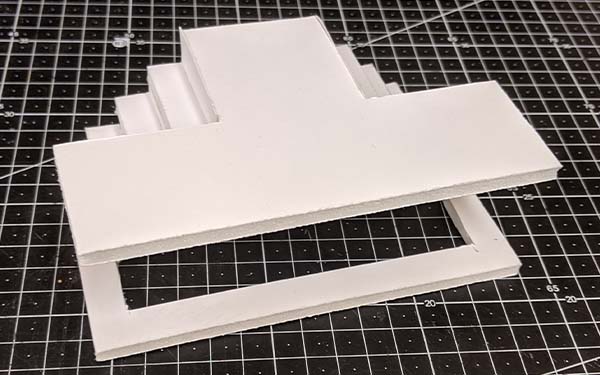
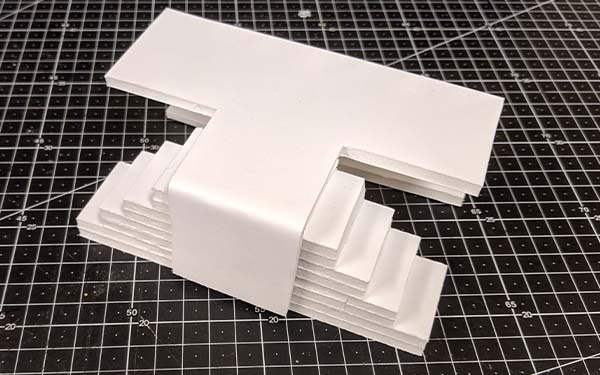
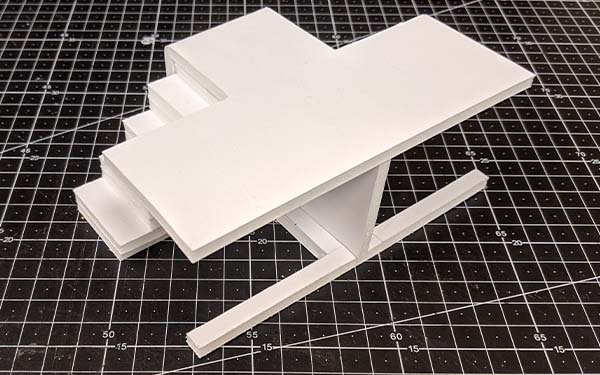
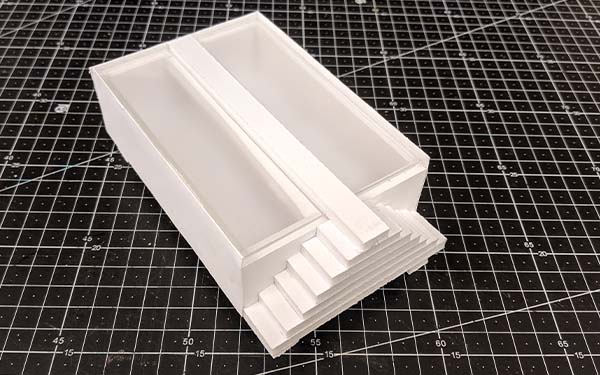
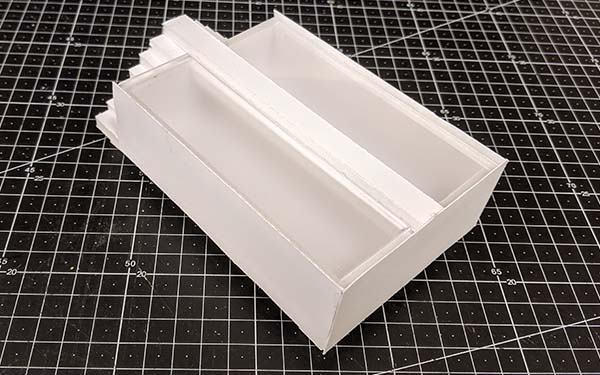
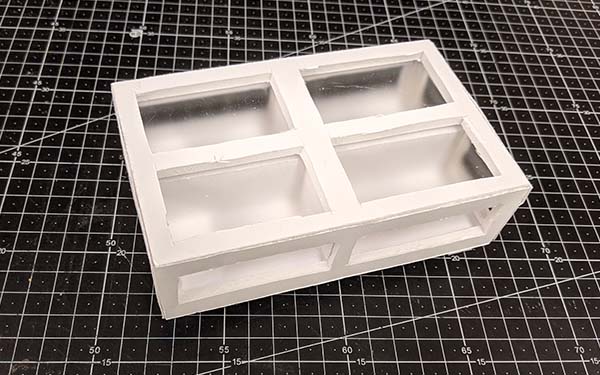
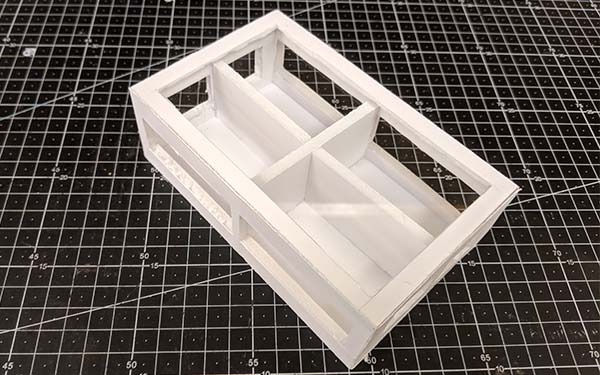
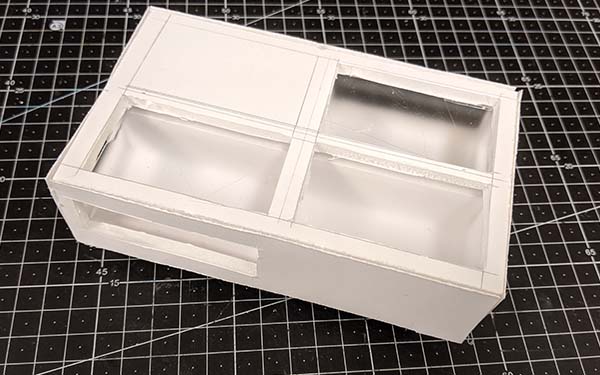
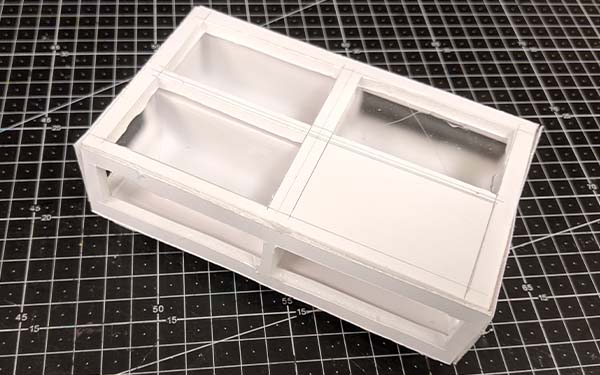
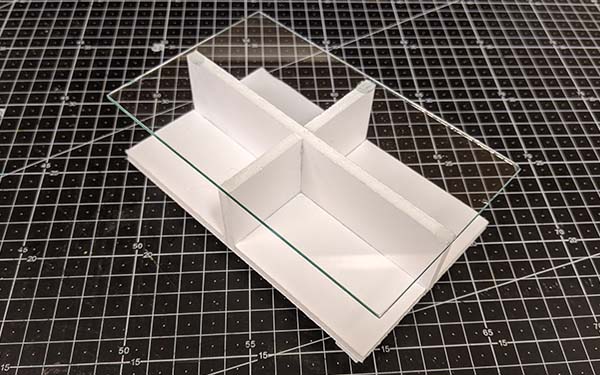
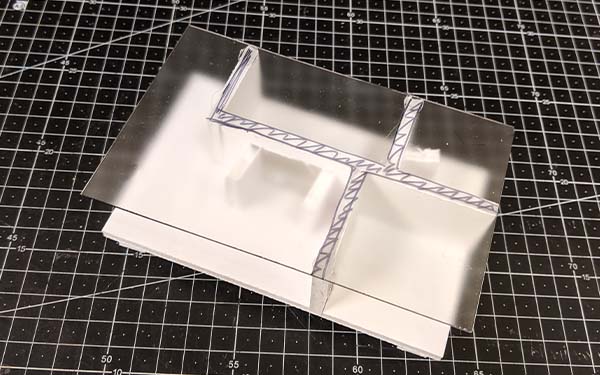
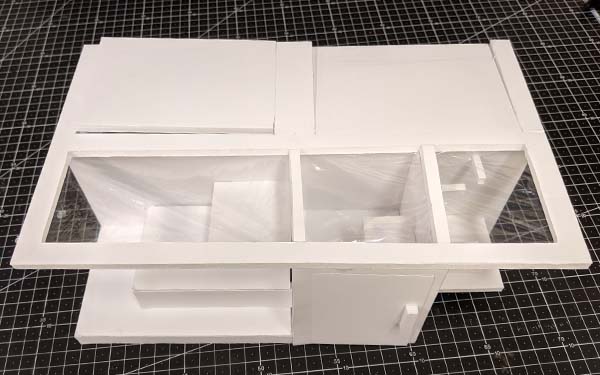
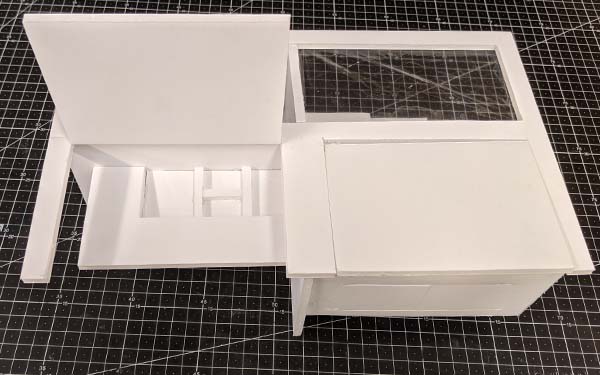
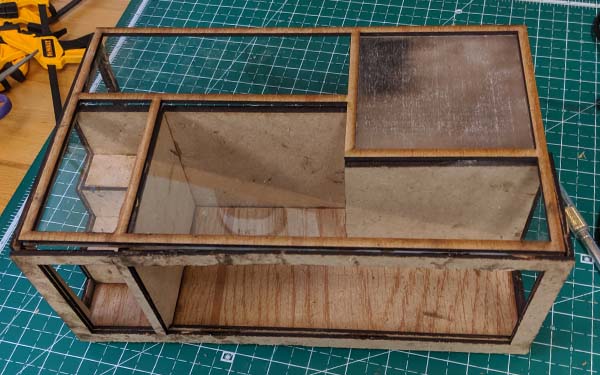
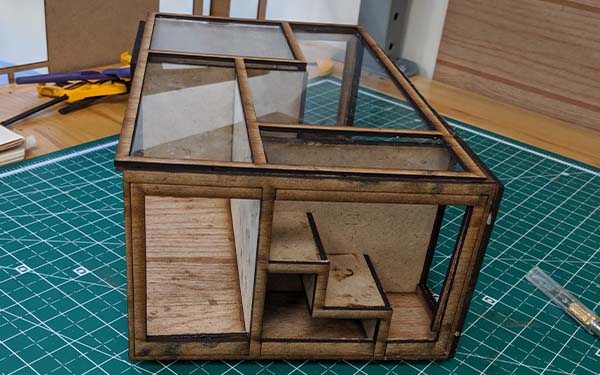
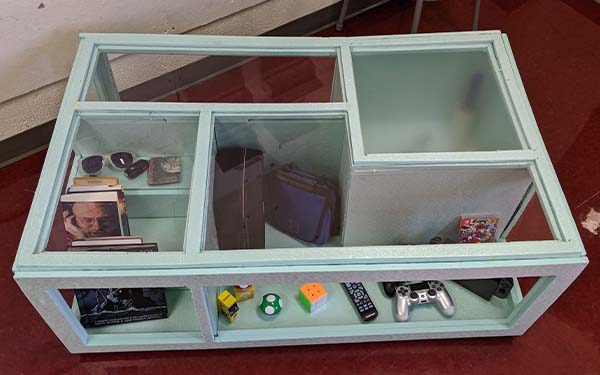
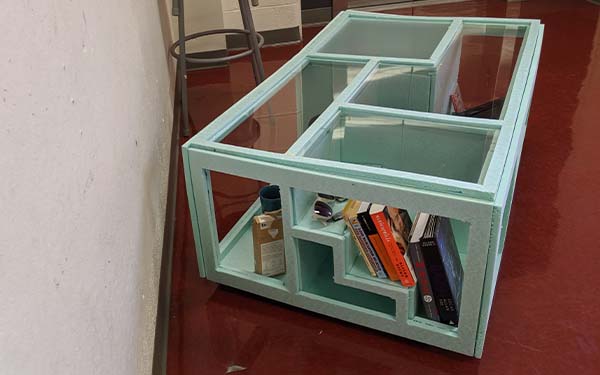
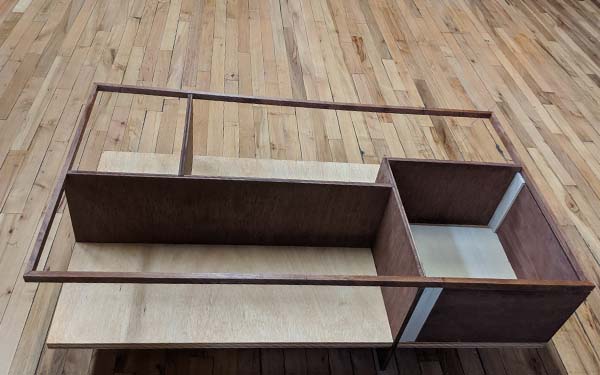
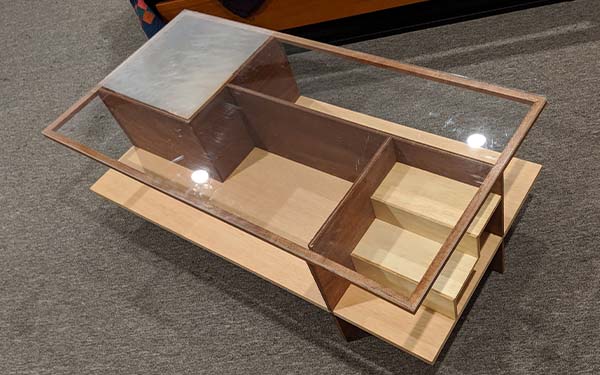
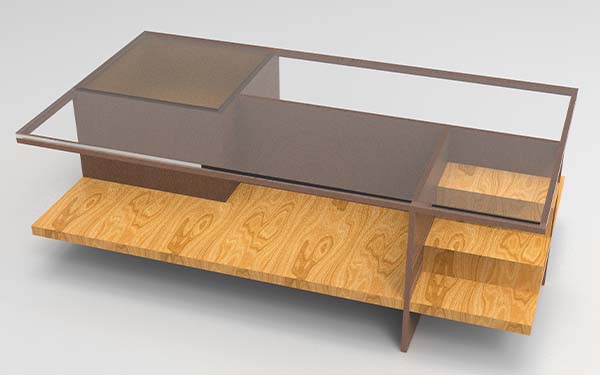
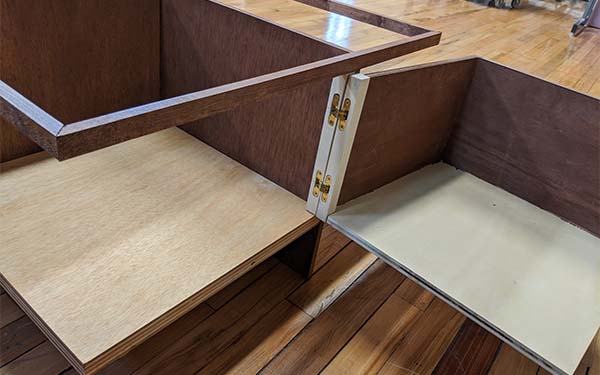
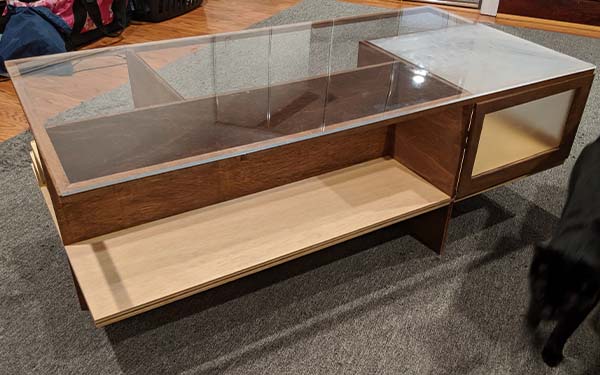
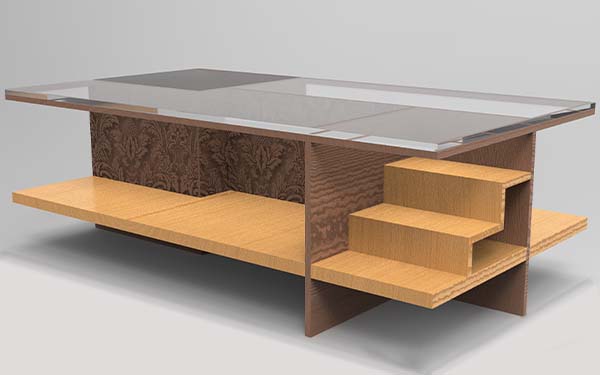
The Final Design
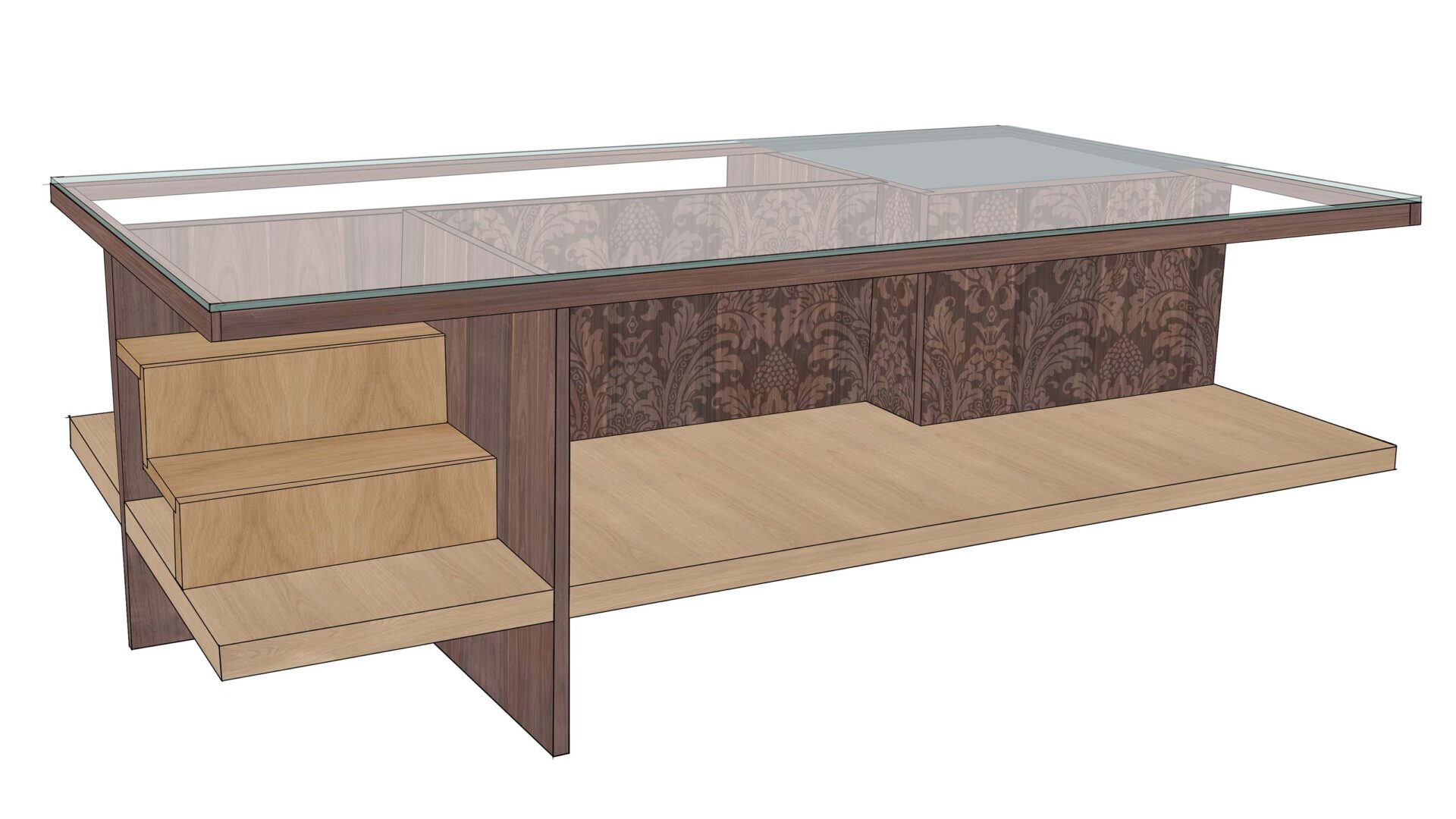
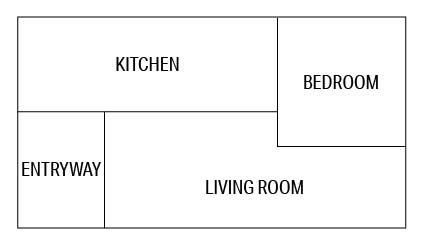
The Rooms
are defined by the form of the table. The entryway provides spaces for small items—things that would be brought in and out of the house. The living room provides space for the storage of books, candles, games, and other items. The galley-style kitchen has space for an electric kettle, cups, and tea. Then the final room, made private through the use of etched glass and a door mounted with invisible hinges, is the bedroom, where personal items can be stored
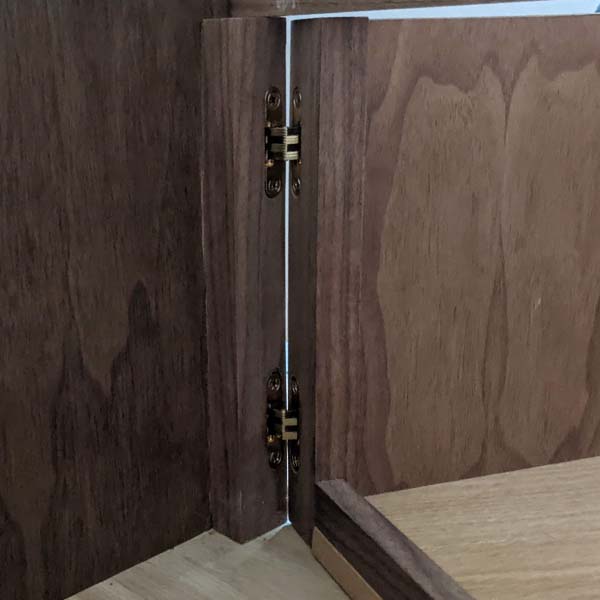
The English Walnut
is a non-native tree species naturalized throughout the UK [6], and its lumber is known for its rich, dark brown color [7]. Walnut is popular in English woodworking and can be found in the works of the contemporary furniture designer Matthew Burt [8], the iconic Hamilton Sideboard by the 20th century designer Robert Heritage [9], and in furniture that was crafted as far back as the Tudor period [10]
The Blake Damask
patterning—which is laser-rastered into the walnut veneer—distinguishes the living room from the kitchen space. Patterned wallpaper is popular in English interior design, with floral and damask patterning among the most popular and iconic options. Wanting to avoid covering the walnut with paper or fabric, I opted for the duo-tone damask which caters to the limitations of the laser-rastering process. The pattern that I used here is Blake Damask, a traditional design from the late 17th century English wallpaper company Cole & Son which is still manufactured to this day [14]
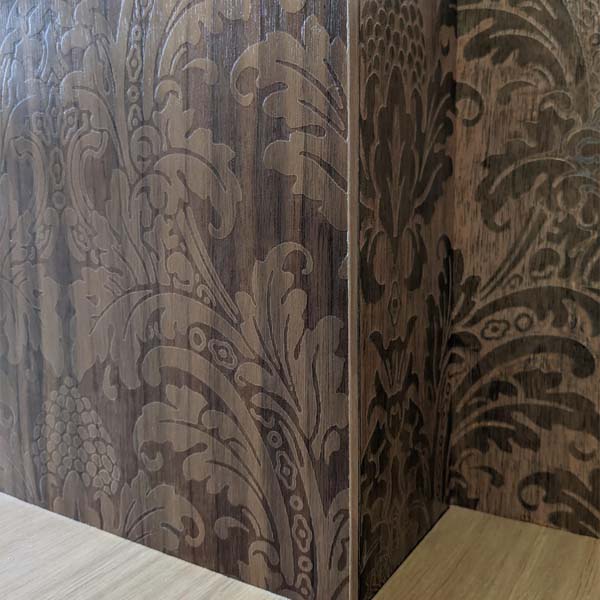
The White Oak
is native to the Eastern United States and is known for its light brown coloration [11]. During the 18th century, the British claimed more than 4,500 White Pines throughout the northeast for ship masts [12], but spurned White Oak, judging it to be inferior to the woods they already used. American forces soon disproved this perception with the use of white oak for the construction of their rival, if not superior, naval ships [13]
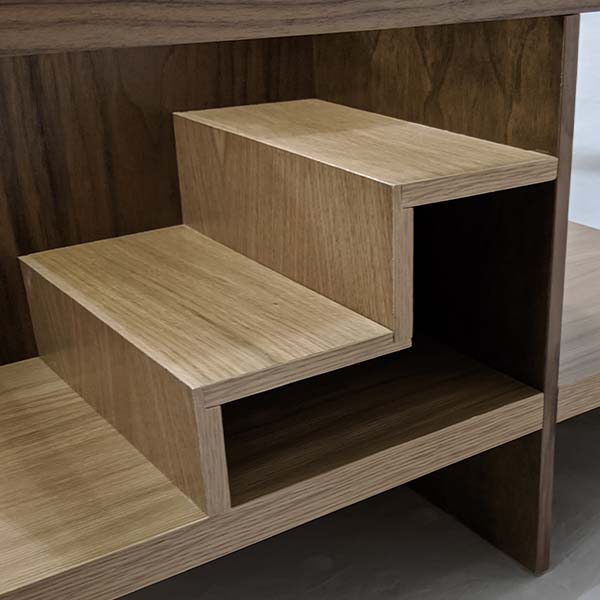
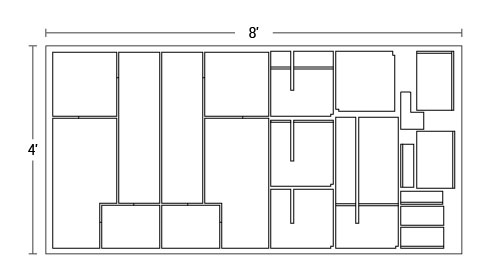
The Size
of the Flat NW4 table allows it to be produced from a single sheet of 4×8 foot plywood. This manufacturing requirement facilitates a fast production time with minimized waste, and with further adjustments to the design—such as omitting the “bedroom” door and revisiting the design of the wood frame—the table could easily be shipped flat to consumers and assembled without any hardware or fasteners. This ease of assembly would also cater to individuals who are on the move, since it could easily be disassembled and returned to its flat-pack state
Information Citations
[1] About page, seanyoo.com
[1] About page, seanyoo.com
[1.3] Sean Yoo at Sur&Plus, sur-plus.be
[1.4] Sean Yoo at Casamania, casamania.it
[2] “Opus Incertum: not only a bookcase” casamania.it
[3] “Iterations in the Design Process” prototyper.io
[4] “What is the framework for innovation?” designcouncil.org.uk
[5] “The Golden Ratio: Is It Myth or Math?” Be Smart
[6] “Walnut” woodlandtrust.org.uk
[7] “English Walnut” wood-database.com
[8] “Woods” matthewburt.com
[9] “Robert Heritage” pamono.com
[10] “Furniture and woodwork in Tudor England” npg.org.uk
[11] “White Oak” wood-database.com
[12] “Eastern White Pine” New England Forests (Timestamp)
[13] “Exploring The Last Green Valley” norwichbulletin.com
[13.2] Initial inspiration: Nick Offerman Interview, Hot Ones (Timestamp)
[14] “The Ever-Evolving Appeal of Cole & Son” fabricsandpapers.com
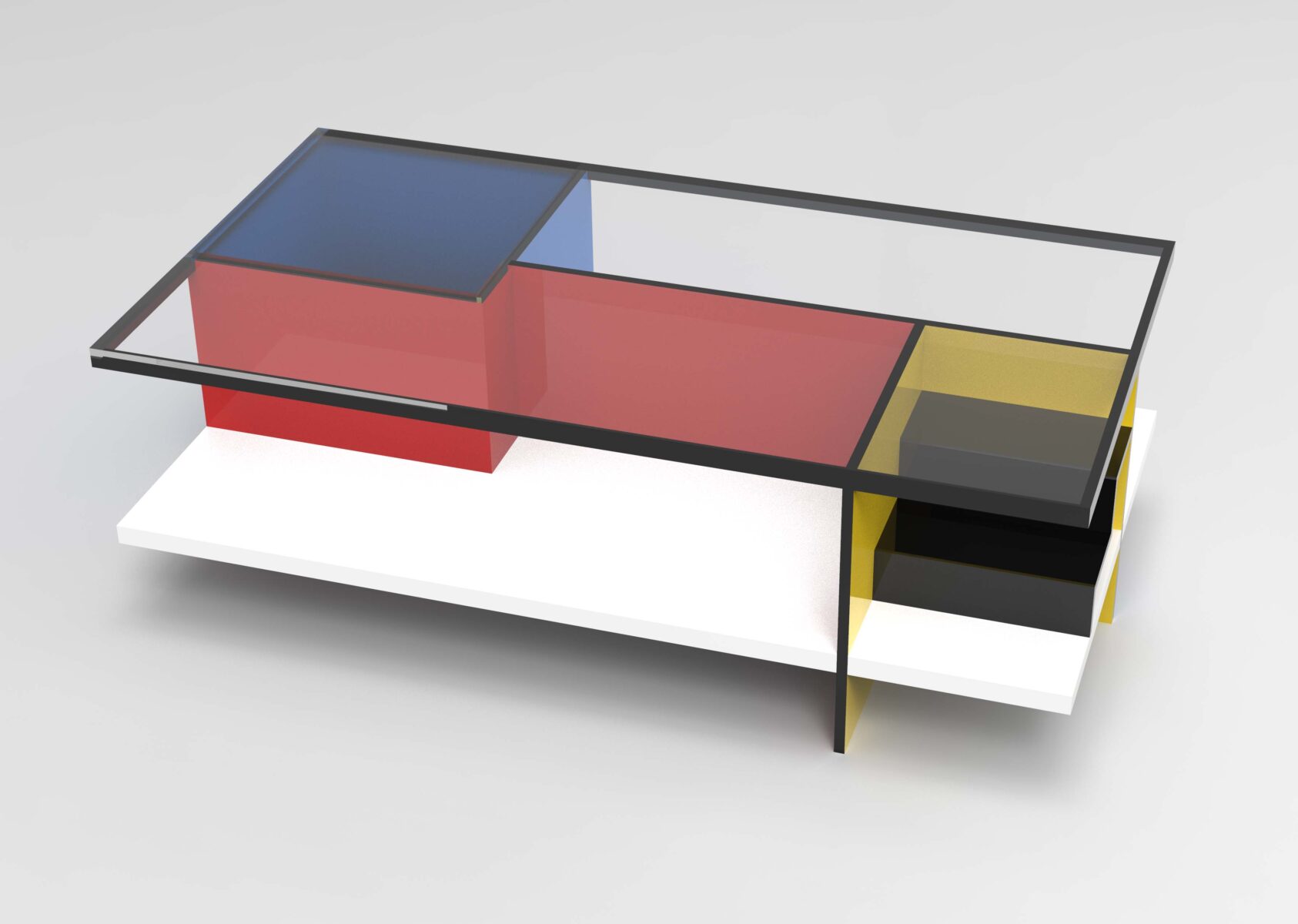
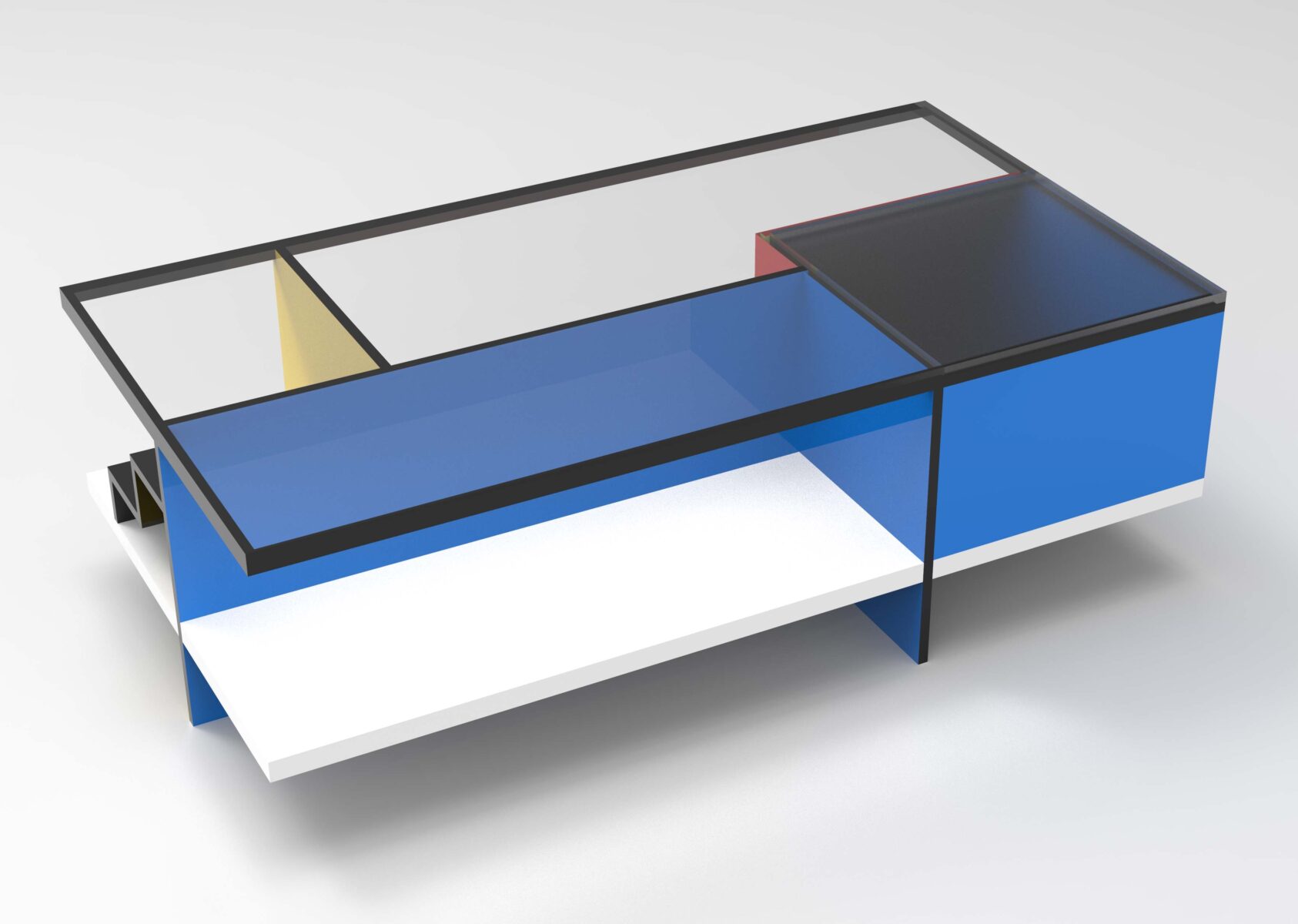
Image Citations
{1} Opus Incertum Shelving, madeindesign.co.uk
{2} “Pompeii” by Danilo Ascione, britannica.com
{a} The Globe, Feb 13, 2018 @ 12:16 GMT-05:00
{3} “MIND THE GAP” by Leo Reynolds; CC BY-NC-SA 2.0
{b} Hampstead Heath, Jul 18, 2017 @ 12:31 GMT+01:00
{4} “Glenkerry House, Burcham Street” by Stephen Richards; CC BY-SA 2.0
{c} Double Decker Bus near Westminster, Jul 9 2019 @ 18:04 GMT+01:00
{5} “London’s most viewed property” from Zoopla, standard.co.uk
{6} Blake Damask in Metallic Pewter on Charcoal, cole-and-son.com
{7} Black Walnut, Image 2 & Image 5, en.sg-veneers.com
{8} American White Oak, Image 2, en.sg-veneers.com
{9} White Oak, wood-database.com
